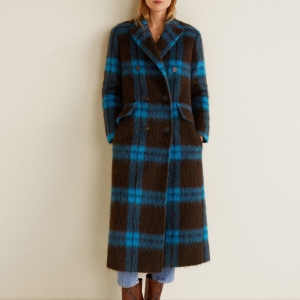Listing
South Glengarry, ON K0C2E0 20288 COUNTY ROAD 2 ROAD
$3,700,000



25 more


























- MLS# 1382957
- 03/26/2024
-
Request Tour
-
Request Info
Presented By: Irene Margaret Cameron with Re/Max Affiliates Marquis Ltd.
Beds • 2+3
Full/Half Baths • 6 / 3
Garage • 1
Year Built • 1959
Home Details
Exquisite waterfront oasis along the St. Lawrence River in South Lancaster. Embrace peace & tranquility in this 5-bed, 6-bath home with a finished walkout basement, a 3-car attached garage, and a separate 2-car detached garage. Nestled on a 2.68-acre property, this residence offers breathtaking views of the shipping channel and the Adirondack Mountains. Discover a meticulously renovated utopian paradise, designed for luxury and comfort. Entertain in the great room with bar and access to deck overlooking the heated pool. The walkout lower level features a games room, wine cellar, and family room with fireplace. You will love your outdoor kitchen, the tranquil waterfall with pond, & the firepit under the starlit sky. Boating enthusiasts will love the pile-driven dock with covered boat slip. Cultivate your own organic garden for farm-to-table experiences. Wake up to the gentle sounds of the river, finding solace in this sanctuary. Call today & immerse yourself in luxury and tranquility! (id:27)
Presented By: Irene Margaret Cameron with Re/Max Affiliates Marquis Ltd.
Interior Features for 20288 COUNTY ROAD 2 ROAD
Bedrooms
Bedrooms2+3
Bedrooms Above2
Bedrooms Below3
Beds2+3
Bathrooms
Total Baths6+3
Total Baths6
Total Half Baths3
Other Interior Features
Basement Finished
Basement TypeFull
Cooling TypeCentral air conditioning
Fireplaceyes
Flooring TypeHardwood, Other, Ceramic
Foundation TypePoured Concrete
Heating FuelGeo Thermal, Propane
Heating TypeForced air, Radiant heat
Room Details for 20288 COUNTY ROAD 2 ROAD
Bathroom
roomtype
Bathroom
area
Measurements not available
level
Lower Level
Bathroom # 2
roomtype
Bathroom
area
Measurements not available
level
Main Level
Bathroom # 3
roomtype
Bathroom
area
Measurements not available
level
Main Level
Bathroom # 4
roomtype
Bathroom
area
Measurements not available
level
Main Level
Bathroom # 5
roomtype
Bathroom
area
Measurements not available
level
Main Level
Bathroom # 6
roomtype
Bathroom
area
Measurements not available
level
Main Level
Bedroom
roomtype
Bedroom
area
18'4" x 8'11"
level
Lower Level
Bedroom # 2
roomtype
Bedroom
area
12'11" x 12'9"
level
Lower Level
Bedroom # 3
roomtype
Bedroom
area
12'11" x 11'7"
level
Lower Level
Bedroom # 4
roomtype
Bedroom
area
18'6" x 12'6"
level
Main Level
Dining
roomtype
Dining
area
15'10" x 20'8"
level
Main Level
Family
roomtype
Family
area
23'8" x 30'1"
level
Lower Level
Games
roomtype
Games
area
31'7" x 32'9"
level
Lower Level
Great Room
roomtype
Great Room
area
35'1" x 25'3"
level
Main Level
Kitchen
roomtype
Kitchen
area
26'0" x 14'7"
level
Main Level
Laundry
roomtype
Laundry
area
16'4" x 11'11"
level
Main Level
Living
roomtype
Living
area
23'7" x 22'9"
level
Main Level
Loft
roomtype
Loft
area
28'8" x 18'4"
level
2nd Level
Master Bedroom
roomtype
Master Bedroom
area
19'3" x 22'4"
level
Main Level
Mudroom
roomtype
Mudroom
area
Measurements not available
level
Main Level
Storage
roomtype
Storage
area
33'8" x 25'8"
level
Lower Level
Utility
roomtype
Utility
area
23'10" x 22'4"
level
Lower Level
Wine Cellar
roomtype
Wine Cellar
area
Measurements not available
level
Lower Level
General for 20288 COUNTY ROAD 2 ROAD
Amenities NearbyAirport, Golf Nearby, Shopping, Water Nearby
AppliancesRefrigerator, Dishwasher, Hood Fan, Microwave, Alarm System
Architectural StyleBungalow
Building TypeHouse
Construction StyleDetached
FeaturesPark setting, Gazebo, Automatic Garage Door Opener
Garageyes
NeighbourhoodSouth Lancaster
Parkingyes
Parking Spaces 20
Property Sub TypeSingle Family Dwelling
Property TitleFreehold
Property TypeSingle Family
Rooms23
SewerSeptic System
TermsSALE
Wheel Chair Accessno
ZoningResidential
Exterior for 20288 COUNTY ROAD 2 ROAD
Exterior FinishBrick, Wood siding
Landscape FeaturesLandscaped
Lot Frontage240.6
Parking TypeDetached garage, Attached garage
Poolyes
Pool TypeInground pool
View TypeMountain view, River view
Waterfrontyes
Waterfront TypeWaterfront
Additional Details

David Ballantyne
Real Estate Representative
Similar Properties to 20288 COUNTY ROAD 2 ROAD
Login & Get Full Access
Thank you for registering.
Are you currently working with one of these agents?
Ask A Question
Get Pre-Approved Now!
Give yourself a better position in the competitive home buying market. Complete the form to get started on your journey to purchase your dream home. Our lending partner has a wide variety of lending options available and advanced mortgage technology. As a result, our lending partner's clients enjoy a flawless experience through impeccable execution and timely communication throughout the process.


 Checkered wool-blend coat
Checkered wool-blend coat