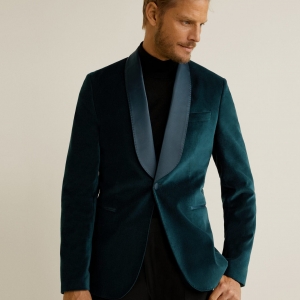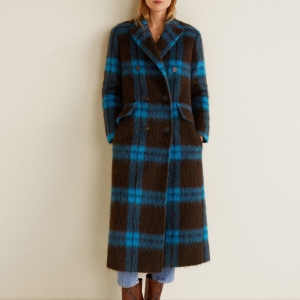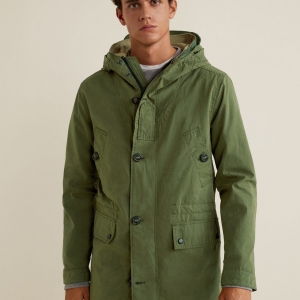Listing
Ottawa, ON K2S1P8 210 PURCHASE Crescent
$676,900



25 more


























- MLS# 1382648
- 03/25/2024
-
Request Tour
-
Request Info
Presented By: Nancy Wright with Royal LePage Team Realty
Beds • 3
Full/Half Baths • 2+1 / 1
Garage • 1
Year Built • 2018
Home Details
Tucked away in the sought after neighbourhood of Porter Place in Stittsville, this beautifully upgraded Patton 3 bed 3 bath townhome is the perfect place to create great memories for years to come. Hardwood floors flow through open concept main level. The cozy family room is the perfect spot to relax with a good book in front of the beautiful gas fireplace. The stunning kitchen boasts white quartz counters, high end stainless steel appliances and a walk in pantry. Patio doors off the eating area lead you to the sun filled partially fenced backyard. Plush carpets flow through the 2nd level adding warmth and elegance. Large windows in the primary bedroom allow for loads of natural light. The tastefully upgraded ensuite boasts quartz countertops and a glass shower. Bedrooms 2 & 3 are a great size for the kids or a functional workspace for a home office. Enjoy the convenience of a upgraded 2nd floor 4pc main bathroom. The fully framed lower level awaits your finishing touches.
Presented By: Nancy Wright with Royal LePage Team Realty
Interior Features for 210 PURCHASE Crescent
Bedrooms
Bedrooms3
Beds3
Bathrooms
Total Baths2+1
Total Baths2+1
Total Half Baths1
Other Interior Features
Air ConditioningCentral Air Conditioning
Appliances IncludedDishwasher, Dryer, Microwave/Hood Fan, Refrigerator, Stove, Washer
Basement DescriptionFull
Fireplaceyes
Fireplace FuelGas
Floor CoveringCarpet Wall To Wall, Hardwood, Tile
FoundationPoured Concrete
Heating DescriptionForced Air
Heating FuelNatural Gas
Room Details for 210 PURCHASE Crescent
Bathroom
roomtype
Bathroom
area
Main
level
Main Level
description
Partial Bath
Bathroom # 2
roomtype
Bathroom
area
2.34 x 1.85
level
2nd Level
description
Ensuite 3-Piece
Bathroom # 3
roomtype
Bathroom
area
3.12 x 1.47
level
2nd Level
description
Bath 4-Piece
Bedroom
roomtype
Bedroom
area
2.62 x 3.33
level
2nd Level
Bedroom # 2
roomtype
Bedroom
area
3.00 x 4.50
level
2nd Level
Dining
roomtype
Dining
area
2.57 x 3.78
level
Main Level
Kitchen
roomtype
Kitchen
area
3.18 x 4.37
level
Main Level
Livrmfp
roomtype
Livrmfp
area
5.74 x 3.20
level
Main Level
Master Bedroom
roomtype
Master Bedroom
area
3.38 x 4.57
level
2nd Level
General for 210 PURCHASE Crescent
Garageyes
NeighbourhoodStittsville
Parkingyes
Parking Spaces 2
Pool Y/Nno
Rooms9
SewerSewer Connected
Style of DwellingRow Unit
TermsSALE
Type of Dwelling2 Storey
Wheel Chair Accessno
ZoningRESIDENTIAL
Exterior for 210 PURCHASE Crescent
Exterior FinishBrick, Vinyl
Lot Frontage6.01
Parking1 Garage Attached
RoofingAsphalt Shingle
Water SupplyMunicipal
Waterfrontno
Additional Details

David Ballantyne
Real Estate Representative
Similar Properties to 210 PURCHASE Crescent
Login & Get Full Access
Thank you for registering.
Are you currently working with one of these agents?
Ask A Question
Get Pre-Approved Now!
Give yourself a better position in the competitive home buying market. Complete the form to get started on your journey to purchase your dream home. Our lending partner has a wide variety of lending options available and advanced mortgage technology. As a result, our lending partner's clients enjoy a flawless experience through impeccable execution and timely communication throughout the process.



 Crystal strap sandals
Crystal strap sandals  Slim-fit velvet suit blazer
Slim-fit velvet suit blazer  Herringbone Blazer
Herringbone Blazer  Checkered wool-blend coat
Checkered wool-blend coat  Quilted hooded parka
Quilted hooded parka