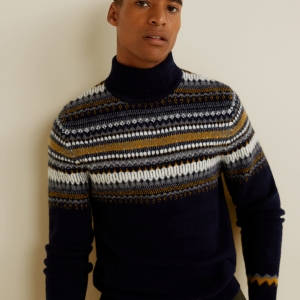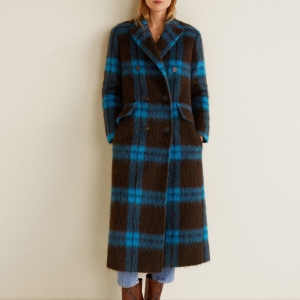Listing
Petawawa, ON K8H0B2 2099 SANDSTONE CRESCENT
$419,900



25 more


























- MLS# 1382143
- 03/20/2024
-
Request Tour
-
Request Info
Presented By: Jessica Brooks with Re/Max Pembroke Realty Ltd.
Beds • 3
Full/Half Baths • 2 / 1
Garage • 1
Year Built • 2009
Home Details
Welcome to 2099 Sandstone! Great location walking distance to shopping, restaurants, schools, parks and playgrounds. Bright open concept main floor living featuring spacious foyer with garage access and 2 piece powder room, patio door in dining room leads to back deck and fenced yard, functional kitchen with island, pantry and all appliances are included! The upper level features 3 spacious bedrooms with double closets, and a walk-in closet in the primary bedroom as well as the full bathroom. Added space with the freshly painted lower level rec room and utility/laundry room (washer/dryer included!) with tons of storage space. This home comes equipped with natural gas heating, central air conditioning and a new hot water on demand system that is owned. All offers must contain a 24 hours irrevocable. The Seller agrees to pay the Buyer a $2000.00 decorating bonus on completion. (id:27)
Presented By: Jessica Brooks with Re/Max Pembroke Realty Ltd.
Interior Features for 2099 SANDSTONE CRESCENT
Bedrooms
Bedrooms3
Bedrooms Above3
Bedrooms Below0
Beds3
Bathrooms
Total Baths2+1
Total Baths2
Total Half Baths1
Other Interior Features
Basement Partially finished
Basement TypeFull
Cooling TypeCentral air conditioning, Air exchanger
Fireplaceno
Flooring TypeWall-to-wall carpet, Hardwood, Tile
Foundation TypeBlock
Heating FuelNatural gas
Heating TypeForced air
Room Details for 2099 SANDSTONE CRESCENT
Bathroom
roomtype
Bathroom
area
4'9" x 9'6"
level
2nd Level
Bathroom # 2
roomtype
Bathroom
area
5'8" x 3'6"
level
Main Level
Bedroom
roomtype
Bedroom
area
9'7" x 12'7"
level
2nd Level
Bedroom # 2
roomtype
Bedroom
area
10'7" x 11'11"
level
2nd Level
Dining
roomtype
Dining
area
11'4" x 9'0"
level
Main Level
Family
roomtype
Family
area
20'4" x 13'6"
level
Lower Level
Foyer
roomtype
Foyer
area
13'4" x 5'5"
level
Main Level
Kitchen
roomtype
Kitchen
area
16'8" x 10'1"
level
Main Level
Laundry
roomtype
Laundry
area
Measurements not available
level
Lower Level
Living
roomtype
Living
area
10'8" x 11'5"
level
Main Level
Master Bedroom
roomtype
Master Bedroom
area
14'0" x 11'3"
level
Main Level
Other
roomtype
Other
area
7'9" x 4'4"
level
2nd Level
General for 2099 SANDSTONE CRESCENT
Amenities NearbyRecreation Nearby, Shopping
AppliancesRefrigerator, Dishwasher, Dryer, Microwave Range Hood Combo, Stove, Washer
Building TypeRow / Townhouse
Community FeaturesFamily Oriented
FeaturesFlat site
Garageyes
NeighbourhoodLimestone Subdivision
Parkingyes
Parking Spaces 2
Property Sub TypeSingle Family Dwelling
Property TitleFreehold
Property TypeSingle Family
Rooms12
SewerMunicipal sewage system
Structure TypeDeck
TermsSALE
Wheel Chair Accessno
ZoningResidential
Exterior for 2099 SANDSTONE CRESCENT
Exterior FinishStone, Vinyl
Fence TypeFenced yard
Landscape FeaturesLandscaped
Lot Frontage22.0
Lot Size22.01 ft X 107.58 ft
Parking TypeAttached garage, Surfaced
Poolno
Waterfrontno
Additional Details

David Ballantyne
Real Estate Representative
Similar Properties to 2099 SANDSTONE CRESCENT
Login & Get Full Access
Thank you for registering.
Are you currently working with one of these agents?
Ask A Question
Get Pre-Approved Now!
Give yourself a better position in the competitive home buying market. Complete the form to get started on your journey to purchase your dream home. Our lending partner has a wide variety of lending options available and advanced mortgage technology. As a result, our lending partner's clients enjoy a flawless experience through impeccable execution and timely communication throughout the process.


 Crystal strap sandals
Crystal strap sandals  Herringbone Blazer
Herringbone Blazer  High collar jacquard sweater
High collar jacquard sweater  Checkered wool-blend coat
Checkered wool-blend coat