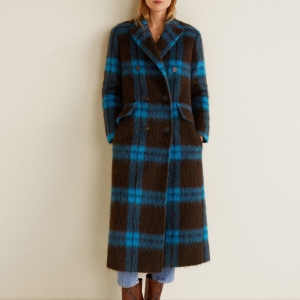Listing
Stittsville, ON K2S1B6 6109 FERNBANK ROAD
$1,299,999



18 more



















- MLS# 1381271
- 03/14/2024
-
Request Tour
-
Request Info
Presented By: Amolpreet Kaur with Exp Realty
Beds • 5
Full/Half Baths • 3 / 1
Garage • 1
Year Built • 1993
Home Details
This beautifully presented home offers 4 large bedrms+1 bedrms/den w hardwood floors& brand new lighting throughout (2022) and new roof top (2023).Property situated on an amazingly wide &incredibly private lot w/mature trees& lush gardens. Inviting ceramic tiled front entrance, convenient main floor office plus elegantly appointed living/dining room w hardwood floors,crown mouldings french doors, great for entertaining !Magnificent show stopper kitchen w stunning Quartz countertops, brand new stainless appliances& sun filled breakfast area loaded w/large window & access to rear deck overlooking amazingly serene& very tranquil backyard setting w/large gazebo ,storage shed,covered bbq area&hot tub to relax ! 2nd level offers 4 large bedrms including private master bedroom w/ huge stunning ensuite and newly renovated main washroom. Partially finished basement and extra storage .Large front and back yard and ample parking makes this home unique and a one-of-a kind property. 150k+ upgrades. (id:27)
Presented By: Amolpreet Kaur with Exp Realty
Interior Features for 6109 FERNBANK ROAD
Bedrooms
Bedrooms5
Bedrooms Above5
Bedrooms Below0
Beds5
Bathrooms
Total Baths3+1
Total Baths3
Total Half Baths1
Other Interior Features
Basement Partially finished
Basement TypeFull
Cooling TypeCentral air conditioning
Fireplaceno
Flooring TypeWall-to-wall carpet, Flooring Type, Hardwood, Tile
Foundation TypePoured Concrete
Heating FuelNatural gas
Heating TypeForced air
Room Details for 6109 FERNBANK ROAD
Bathroom
roomtype
Bathroom
area
Measurements not available
level
2nd Level
Bathroom # 2
roomtype
Bathroom
area
14'1" x 9'1"
level
2nd Level
Bathroom # 3
roomtype
Bathroom
area
Measurements not available
level
Main Level
Bedroom
roomtype
Bedroom
area
13'1" x 10'1"
level
2nd Level
Bedroom # 2
roomtype
Bedroom
area
12'1" x 11'1"
level
2nd Level
Bedroom # 3
roomtype
Bedroom
area
12'6" x 9'3"
level
2nd Level
Breakfast
roomtype
Breakfast
area
14'1" x 9'1"
level
Main Level
Den
roomtype
Den
area
12'8" x 10'1"
level
Main Level
Dining
roomtype
Dining
area
13'1" x 11'1"
level
Main Level
Family
roomtype
Family
area
19'1" x 12'1"
level
Main Level
Kitchen
roomtype
Kitchen
area
13'6" x 11'1"
level
Main Level
Laundry
roomtype
Laundry
area
Measurements not available
level
Basement Level
Living
roomtype
Living
area
16'8" x 11'1"
level
Main Level
Master Bedroom
roomtype
Master Bedroom
area
15'1" x 12'1"
level
2nd Level
Recreation Room
roomtype
Recreation Room
area
29'8" x 11'1"
level
Basement Level
Storage
roomtype
Storage
area
36'1" x 24'1"
level
Basement Level
General for 6109 FERNBANK ROAD
AppliancesRefrigerator, Dishwasher, Dryer, Hood Fan, Stove, Washer, Alarm System, Hot Tub
Building TypeHouse
Construction StyleDetached
Garageyes
NeighbourhoodStittsville
Parkingyes
Parking Spaces 8
Pool Y/Nno
Property Sub TypeSingle Family Dwelling
Property TitleFreehold
Property TypeSingle Family
Rooms16
SewerMunicipal sewage system
TermsSALE
Wheel Chair Accessno
ZoningResidential
Exterior for 6109 FERNBANK ROAD
Exterior FinishBrick, Siding
Lot Frontage65.6
Lot Size65.62 ft X 102.85 ft
Parking TypeDetached garage
Waterfrontno
Additional Details

David Ballantyne
Real Estate Representative
Similar Properties to 6109 FERNBANK ROAD
Login & Get Full Access
Thank you for registering.
Are you currently working with one of these agents?
Ask A Question
Get Pre-Approved Now!
Give yourself a better position in the competitive home buying market. Complete the form to get started on your journey to purchase your dream home. Our lending partner has a wide variety of lending options available and advanced mortgage technology. As a result, our lending partner's clients enjoy a flawless experience through impeccable execution and timely communication throughout the process.


 Faux shearling jacket
Faux shearling jacket  Crystal strap sandals
Crystal strap sandals  Checkered wool-blend coat
Checkered wool-blend coat  Herringbone Blazer
Herringbone Blazer