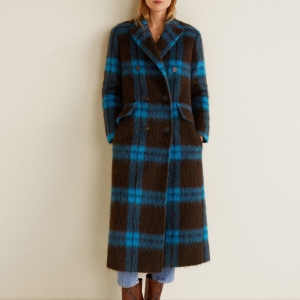Listing
Carleton Place, ON K7C0V9 1276 9TH Line
$2,698,000



25 more


























- MLS# 1380931
- 03/20/2024
-
Request Tour
-
Request Info
Presented By: Jennifer MacDonald with Royal LePage Team Realty
Beds • 4
Full/Half Baths • 2+1 / 1
Garage • 3
Year Built • 1895
Home Details
This 108 acre estate unfurls like a kaleidoscope of opportunities, offering a myriad of potential uses! Tillable land, pasture, trails & approx. 50ac of maple bush + 2 ponds w/2 log cabins adding to the delight of this bucolic setting. Impressive multi-level barn: lower for horses/animals + huge upper event space w/wet bar. Oversized heated garage, 60x30’ heated shop, “Honey House” offering great potential for future guest suite, massive coverall & more! With a 130 year legacy this expansive triple brick residence is a piece of prudently preserved history filled w/enchantment & wonder. Boasting 4 bdrms + bonus 3rd flr, modern & classic touches harmonize beautifully w/wood floors, beams & intricate details speaking to craftsmanship of the past. Gorgeous saltwater pool w/diving/water feature rocks & patio w/bar offers resort style living. Seize this once in a lifetime opportunity to own this private country estate mere mins. to HWY, Carleton Place & Ashton. Possibility of 2 serverances!
Presented By: Jennifer MacDonald with Royal LePage Team Realty
Interior Features for 1276 9TH Line
Bedrooms
Bedrooms4
Beds4
Bathrooms
Total Baths2+1
Total Baths2+1
Total Half Baths1
Other Interior Features
Air ConditioningCentral Air Conditioning
Appliances IncludedBuilt/In Oven, Cooktop, Dishwasher, Dryer, Garburator, Microwave, Refrigerator, Washer
Basement DescriptionLow
Fireplaceyes
Fireplace FuelWood, Other (See Remarks)
Floor CoveringCarpet Over Hardwood, Hardwood, Softwood
FoundationBlock, Stone
Heating DescriptionForced Air, Hot Water
Heating FuelOther (See Remarks), Propane
Room Details for 1276 9TH Line
Bathroom
roomtype
Bathroom
area
1.55 x 1.22
level
Main Level
description
Bath 2-Piece
Bathroom # 2
roomtype
Bathroom
area
2.46 x 2.16
level
2nd Level
description
Ensuite 4-Piece
Bathroom # 3
roomtype
Bathroom
area
3.38 x 2.13
level
2nd Level
description
Bath 4-Piece
Bedroom
roomtype
Bedroom
area
3.35 x 3.07
level
2nd Level
Bedroom # 2
roomtype
Bedroom
area
3.07 x 3.05
level
2nd Level
Bedroom # 3
roomtype
Bedroom
area
3.68 x 3.05
level
2nd Level
Dining
roomtype
Dining
area
4.88 x 3.07
level
Main Level
Eat-in Kitchen
roomtype
Eat-in Kitchen
area
3.96 x 3.35
level
Main Level
Family
roomtype
Family
area
6.40 x 5.82
level
3rd Level
Famrmfp
roomtype
Famrmfp
area
5.51 x 6.73
level
Main Level
Foyer
roomtype
Foyer
area
2.08 x 1.85
level
Main Level
Foyer # 2
roomtype
Foyer
area
3.68 x 1.24
level
Main Level
Kitchen
roomtype
Kitchen
area
5.21 x 3.66
level
Main Level
Laundry
roomtype
Laundry
area
4.88 x 1.55
level
Main Level
Living
roomtype
Living
area
3.96 x 3.07
level
Main Level
Loft
roomtype
Loft
area
5.51 x 7.01
level
2nd Level
Master Bedroom
roomtype
Master Bedroom
area
3.38 x 3.38
level
2nd Level
Other
roomtype
Other
area
3.07 x 2.16
level
2nd Level
Sitting
roomtype
Sitting
area
2.44 x 1.55
level
3rd Level
Solarium
roomtype
Solarium
area
7.01 x 4.29
level
Main Level
Sunrm
roomtype
Sunrm
area
5.82 x 2.74
level
Main Level
Workshop
roomtype
Workshop
area
18.29 x 9.14
level
Other
General for 1276 9TH Line
Garageyes
NeighbourhoodBechwith
Parkingyes
Parking Spaces 20
Pool Y/Nyes
Rooms22
SewerSeptic Installed
Style of DwellingDetached
TermsSALE
Type of Dwelling3 Storey
Wheel Chair Accessno
ZoningRural
Exterior for 1276 9TH Line
Exterior FinishBrick, Wood Siding
Lot Frontage262.57
Parking3+ Garage Detached, Oversized, Other (See Remarks)
RoofingMetal
Water SupplyDrilled Well
Waterfrontno
Additional Details

David Ballantyne
Real Estate Representative
Similar Properties to 1276 9TH Line
Login & Get Full Access
Thank you for registering.
Are you currently working with one of these agents?
Ask A Question
Get Pre-Approved Now!
Give yourself a better position in the competitive home buying market. Complete the form to get started on your journey to purchase your dream home. Our lending partner has a wide variety of lending options available and advanced mortgage technology. As a result, our lending partner's clients enjoy a flawless experience through impeccable execution and timely communication throughout the process.



 Crystal strap sandals
Crystal strap sandals  Herringbone Blazer
Herringbone Blazer  Checkered wool-blend coat
Checkered wool-blend coat  Faux shearling jacket
Faux shearling jacket