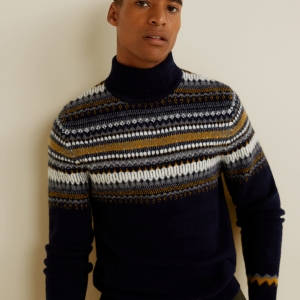Listing
Carleton Place, ON K7C0V9 1261 9TH Line
$1,349,000



25 more


























- MLS# 1380699
- 03/27/2024
-
Request Tour
-
Request Info
Presented By: Lucy Webster with Royal LePage Team Realty
Beds • 3+2
Baths • 3
Garage • 2
Year Built • 1999
Home Details
Sitting proudly on 96 acres this picturesque property offers a tranquil escape. Charming pond adorned w/windmill & firepit, steel shop, large veg. garden promises farm-to-table freshness & lush perennial gardens add bursts of colour. Paved drive & full brick exterior enhanced by quoining details exudes elegance. Crafted w/meticulous attention to detail this 5-bed, 3-bath home has over 3400 sq.ft of living space w/a ton of architectural features: stately columns, cove molding & arched windows. Living & dining rms + expansive open-concept kitchen & family rm. Bright sunroom w/access to the rear deck, versatile main flr den can double as a bedrm & main flr laundry adds practicality. LL w/in-floor heat & luxury vinyl flrs - w/2 beds, a large recroom & ample storage it offers endless possibilities…in-law suite? Bell Fibre ensures connectivity & proximity to Beckwith Park & School are a bonus! 5 min. to Carleton Place, HWY & 20 min. to Kanata. On a paved road, accessibility meets serenity!
Presented By: Lucy Webster with Royal LePage Team Realty
Interior Features for 1261 9TH Line
Bedrooms
Bedrooms3+2
Beds3+2
Bathrooms
Total Baths3+0
Total Baths3
Total Half Baths0
Other Interior Features
Air ConditioningCentral Air Conditioning
Appliances IncludedDishwasher, Dryer, Microwave/Hood Fan, Refrigerator, Stove, Washer
Basement DescriptionFull
Fireplaceyes
Floor CoveringHardwood, Mixed, Vinyl
FoundationPoured Concrete
Heating DescriptionForced Air, Radiant
Heating FuelPropane
Room Details for 1261 9TH Line
Bathroom
roomtype
Bathroom
area
2.92 x 2.79
level
Main Level
description
Ensuite 5-Piece
Bathroom # 2
roomtype
Bathroom
area
2.34 x 1.65
level
Main Level
description
Bath 4-Piece
Bathroom # 3
roomtype
Bathroom
area
3.15 x 2.54
level
Lower Level
description
Bath 4-Piece
Bedroom
roomtype
Bedroom
area
3.71 x 3.56
level
Main Level
Bedroom # 2
roomtype
Bedroom
area
4.22 x 3.53
level
Main Level
Bedroom # 3
roomtype
Bedroom
area
3.84 x 3.12
level
Lower Level
Bedroom # 4
roomtype
Bedroom
area
5.16 x 3.20
level
Lower Level
Dining
roomtype
Dining
area
4.19 x 3.63
level
Main Level
Famrmfp
roomtype
Famrmfp
area
5.21 x 5.11
level
Main Level
Foyer
roomtype
Foyer
area
5.77 x 2.13
level
Main Level
Kitchen
roomtype
Kitchen
area
5.18 x 4.57
level
Main Level
Laundry
roomtype
Laundry
area
4.22 x 1.96
level
Main Level
Living
roomtype
Living
area
4.22 x 3.63
level
Main Level
Master Bedroom
roomtype
Master Bedroom
area
5.21 x 3.99
level
Main Level
Recreation Room
roomtype
Recreation Room
area
6.53 x 4.78
level
Lower Level
Storage
roomtype
Storage
area
6.30 x 4.47
level
Lower Level
Storage # 2
roomtype
Storage
area
3.56 x 14.10
level
Lower Level
Sunrm
roomtype
Sunrm
area
4.60 x 3.51
level
Main Level
Utility
roomtype
Utility
area
4.19 x 2.79
level
Lower Level
General for 1261 9TH Line
Garageyes
NeighbourhoodBeckwith
Parkingyes
Parking Spaces 12
Pool Y/Nno
Rooms19
SewerSeptic Installed
Style of DwellingDetached
TermsSALE
Type of DwellingBungalow
Wheel Chair Accessno
ZoningRU-s, W-s
Exterior for 1261 9TH Line
Exterior FinishBrick, Stone
Lot Frontage302.57
Parking2 Garage Attached, Oversized
RoofingAsphalt Shingle
Water SupplyDrilled Well
Waterfrontno
Additional Details

David Ballantyne
Real Estate Representative
Similar Properties to 1261 9TH Line
Login & Get Full Access
Thank you for registering.
Are you currently working with one of these agents?
Ask A Question
Get Pre-Approved Now!
Give yourself a better position in the competitive home buying market. Complete the form to get started on your journey to purchase your dream home. Our lending partner has a wide variety of lending options available and advanced mortgage technology. As a result, our lending partner's clients enjoy a flawless experience through impeccable execution and timely communication throughout the process.



 Faux shearling jacket
Faux shearling jacket  Crystal strap sandals
Crystal strap sandals  Herringbone Blazer
Herringbone Blazer  High collar jacquard sweater
High collar jacquard sweater