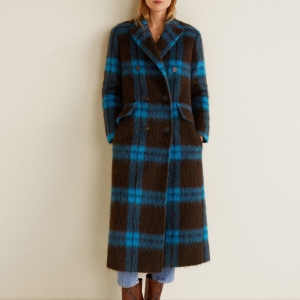Listing
Ottawa, ON K2S2H7 222 ALLGROVE WAY
$965,000



25 more


























- MLS# 1379778
- 03/09/2024
-
Request Tour
-
Request Info
Presented By: Christopher Scott with Keller Williams Integrity Realty
Beds • 4
Full/Half Baths • 3 / 1
Garage • 1
Year Built • 2007
Home Details
Stunning 4-bedroom home right on Upcountry Park! Watch the kids on the skating rink or splash pad from your front veranda. The main floor is flooded with natural light across all the floor's essential spaces, including a formal living and dining area perfect for social gatherings. The main floor office is nicely tucked away and perfect for work-at-home situations. The cozy family room, equipped with a gas fireplace and large windows is sure to be where the family will gather. The kitchen has been updated with new floors, island, backsplash, and beautiful quartz counters. Upstairs features 4 spacious rooms including a beautiful primary suite! The newly completed basement adds to the overall living space and is sure to please! The bonus for families is that Stittvilles most sought-after schools are only a short stroll away! (id:27)
Presented By: Christopher Scott with Keller Williams Integrity Realty
Interior Features for 222 ALLGROVE WAY
Bedrooms
Bedrooms4
Bedrooms Above4
Bedrooms Below0
Beds4
Bathrooms
Total Baths3+1
Total Baths3
Total Half Baths1
Other Interior Features
Basement Finished
Basement TypeFull
Cooling TypeCentral air conditioning
Fireplaceyes
Flooring TypeWall-to-wall carpet, Hardwood, Tile
Foundation TypePoured Concrete
Heating FuelNatural gas
Heating TypeForced air
Room Details for 222 ALLGROVE WAY
Bathroom
roomtype
Bathroom
area
15'2" x 10'9"
level
2nd Level
Bathroom # 2
roomtype
Bathroom
area
10'1" x 4'9"
level
2nd Level
Bathroom # 3
roomtype
Bathroom
area
Measurements not available
level
Main Level
Bedroom
roomtype
Bedroom
area
11'9" x 14'6"
level
2nd Level
Bedroom # 2
roomtype
Bedroom
area
12'4" x 10'1"
level
2nd Level
Bedroom # 3
roomtype
Bedroom
area
12'4" x 10'1"
level
2nd Level
Dining
roomtype
Dining
area
10'2" x 11'10"
level
Main Level
Family
roomtype
Family
area
14'8" x 11'2"
level
Main Level
Kitchen
roomtype
Kitchen
area
10'3" x 12'3"
level
Main Level
Laundry
roomtype
Laundry
area
7'0" x 6'8"
level
Main Level
Living
roomtype
Living
area
19'1" x 14'7"
level
Main Level
Master Bedroom
roomtype
Master Bedroom
area
21'0" x 17'1"
level
2nd Level
Office
roomtype
Office
area
11'5" x 8'11"
level
Main Level
Other
roomtype
Other
area
5'9" x 6'2"
level
2nd Level
Recreation Room
roomtype
Recreation Room
area
34'7" x 30'6"
level
Basement Level
Storage
roomtype
Storage
area
Measurements not available
level
Basement Level
General for 222 ALLGROVE WAY
Amenities NearbyPublic Transit, Recreation Nearby, Shopping
AppliancesRefrigerator, Dishwasher, Dryer, Hood Fan, Microwave, Stove, Washer, Blinds
Building TypeHouse
Community FeaturesFamily Oriented
Construction StyleDetached
FeaturesPark setting
Garageyes
NeighbourhoodStittsville
Parkingyes
Parking Spaces 6
Pool Y/Nno
Property Sub TypeSingle Family Dwelling
Property TitleFreehold
Property TypeSingle Family
Rooms16
SewerMunicipal sewage system
Structure TypeDeck
TermsSALE
Wheel Chair Accessno
ZoningResidential
Exterior for 222 ALLGROVE WAY
Exterior FinishBrick, Siding
Fence TypeFenced yard
Lot Frontage41.0
Lot Size40.98 ft X 98.23 ft
Parking TypeAttached garage, Inside Entry
Waterfrontno
Additional Details

David Ballantyne
Real Estate Representative
Similar Properties to 222 ALLGROVE WAY
Login & Get Full Access
Thank you for registering.
Are you currently working with one of these agents?
Ask A Question
Get Pre-Approved Now!
Give yourself a better position in the competitive home buying market. Complete the form to get started on your journey to purchase your dream home. Our lending partner has a wide variety of lending options available and advanced mortgage technology. As a result, our lending partner's clients enjoy a flawless experience through impeccable execution and timely communication throughout the process.


 Crystal strap sandals
Crystal strap sandals  Faux shearling jacket
Faux shearling jacket  Herringbone Blazer
Herringbone Blazer  Checkered wool-blend coat
Checkered wool-blend coat  High collar jacquard sweater
High collar jacquard sweater