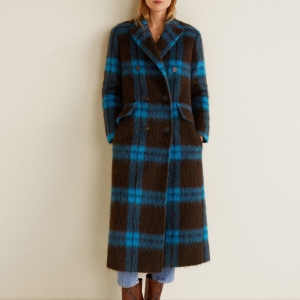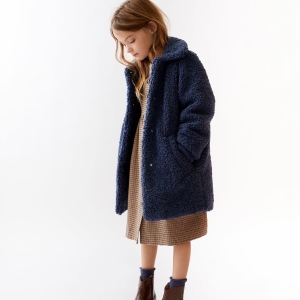Listing
Ottawa, ON K4M1K3 5818 QUEENSCOURT CRESCENT
$3,988,000



25 more


























- MLS# 1379636
- 03/04/2024
-
Request Tour
-
Request Info
Presented By: Christopher Lacharity with Engel & Volkers Ottawa Central
Beds • 4+1
Full/Half Baths • 5 / 1
Garage • 1
Year Built • 2005
Home Details
Welcome to 5818 Queenscourt Crescent, located in Rideau Forest, one of Ottawa's most exclusive neighbourhoods. Upon arriving, you're greeted w tremendous curb appeal, mature trees & well-maintained front gardens. A 2-storey front door w rod iron detail makes for a great first impression while entering the home. Main lvl features an office off the foyer, a grand living room w 2 stories of windows, wood burning fireplace, family rm, den, kitchen & formal dining Rm. The chef’s kitchen offers a built-in coffee machine, double wall ovens, 6 burner Wolf range and massive island. Coffered ceilings w/ dental crown mouldings, arched windows & high-end chandeliers throughout this opulent home. Expansive primary bdrm w a balcony overlooking the backyard, 3-sided fireplace, walk-in closet & 5-pce ensuite. The entertainers’ basement comes w a bar w fridge & sink, cigar lounge, wine cellar, large rec area & a gym. Beautiful in-ground pool w a fountain & slide in the backyard finishes off this gem! (id:27)
Presented By: Christopher Lacharity with Engel & Volkers Ottawa Central
Interior Features for 5818 QUEENSCOURT CRESCENT
Bedrooms
Bedrooms4+1
Bedrooms Above4
Bedrooms Below1
Beds4+1
Bathrooms
Total Baths5+1
Total Baths5
Total Half Baths1
Other Interior Features
Basement Finished
Basement TypeFull
Cooling TypeCentral air conditioning
Fireplaceyes
Flooring TypeHardwood
Foundation TypePoured Concrete
Heating FuelNatural gas
Heating TypeForced air
Room Details for 5818 QUEENSCOURT CRESCENT
Bathroom
roomtype
Bathroom
area
7'10" x 6'0"
level
2nd Level
Bathroom # 2
roomtype
Bathroom
area
14'10" x 11'7"
level
2nd Level
Bathroom # 3
roomtype
Bathroom
area
10'3" x 5'10"
level
2nd Level
Bathroom # 4
roomtype
Bathroom
area
7'10" x 7'5"
level
Basement Level
Bathroom # 5
roomtype
Bathroom
area
6'2" x 5'1"
level
Main Level
Bedroom
roomtype
Bedroom
area
13'9" x 12'7"
level
2nd Level
Bedroom # 2
roomtype
Bedroom
area
14'8" x 14'3"
level
2nd Level
Bedroom # 3
roomtype
Bedroom
area
13'9" x 12'0"
level
2nd Level
Den
roomtype
Den
area
16'0" x 12'0"
level
Main Level
Dining
roomtype
Dining
area
14'6" x 14'2"
level
Main Level
Exercise
roomtype
Exercise
area
14'6" x 9'9"
level
Basement Level
Family
roomtype
Family
area
14'8" x 13'9"
level
Main Level
Foyer
roomtype
Foyer
area
16'4" x 9'1"
level
Main Level
Kitchen
roomtype
Kitchen
area
27'11" x 14'11"
level
Main Level
Laundry
roomtype
Laundry
area
13'10" x 6'2"
level
Main Level
Living
roomtype
Living
area
25'5" x 16'6"
level
Main Level
Master Bedroom
roomtype
Master Bedroom
area
28'3" x 14'3"
level
2nd Level
Office
roomtype
Office
area
14'1" x 10'8"
level
Main Level
Other
roomtype
Other
area
Measurements not available
level
2nd Level
Other # 2
roomtype
Other
area
17'0" x 11'11"
level
Basement Level
Recreation Room
roomtype
Recreation Room
area
34'3" x 13'3"
level
Basement Level
General for 5818 QUEENSCOURT CRESCENT
AmenitiesExercise Centre
Amenities NearbyAirport, Golf Nearby, Recreation Nearby
AppliancesRefrigerator, Oven - Built-In, Cooktop, Dishwasher, Dryer, Microwave, Washer, Wine Fridge, Alarm System
Building TypeHouse
Community FeaturesFamily Oriented
Construction StyleDetached
FeaturesAutomatic Garage Door Opener
Garageyes
NeighbourhoodRideau Forest
Parkingyes
Parking Spaces 8
Pool Y/Nyes
Property Sub TypeSingle Family Dwelling
Property TitleFreehold
Property TypeSingle Family
Rooms21
SewerSeptic System
Structure TypeDeck
TermsSALE
Wheel Chair Accessno
ZoningResidential
Exterior for 5818 QUEENSCOURT CRESCENT
Exterior FinishStone
Lot Frontage176.7
Lot Size176.68 ft X 445.26 ft
Parking TypeAttached garage, Inside Entry
Pool TypeInground pool
Waterfrontno
Additional Details

David Ballantyne
Real Estate Representative
Similar Properties to 5818 QUEENSCOURT CRESCENT
Login & Get Full Access
Thank you for registering.
Are you currently working with one of these agents?
Ask A Question
Get Pre-Approved Now!
Give yourself a better position in the competitive home buying market. Complete the form to get started on your journey to purchase your dream home. Our lending partner has a wide variety of lending options available and advanced mortgage technology. As a result, our lending partner's clients enjoy a flawless experience through impeccable execution and timely communication throughout the process.


 Checkered wool-blend coat
Checkered wool-blend coat  Faux shearling jacket
Faux shearling jacket  Herringbone Blazer
Herringbone Blazer  Faux Shearling Coat
Faux Shearling Coat  Crystal strap sandals
Crystal strap sandals