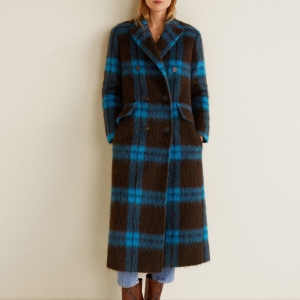Listing
Pembroke, ON K8A7Z8 35 BENNETT STREET
$439,900



24 more

























- MLS# 1378283
- 02/26/2024
-
Request Tour
-
Request Info
Presented By: David Griffiths with Re/Max Pembroke Realty Ltd.
Beds • 3+1
Baths • 2
Year Built • 1962
Home Details
This quality built and tastefully designed bungalow in a prime Pembroke location is ready for new owners. This home was completely renovated in 2022 with quality finishing and presents in "like new condition". The main floor has a functional open concept floor plan with lots of natural lighting and features a modern kitchen with granite counter tops, tons of cupboard space and convenient eat-in counter. Off the kitchen is a spacious living room with attached dining area with patio doors that lead to a patio, perfect for those summer barbecues. Three good size bedrooms and a four piece washroom complete the main level. Down the stairs to the lower level you will find a large family room, a modern three piece bath, a fourth good sized bedroom, laundry room and loads of storage space. The heated radiant floor tiles in the front entrance and main bath provide added comfort in the winter months. The house sits on a large lot with a huge front yard. 48 hour irrevocable on written offers. (id:27)
Presented By: David Griffiths with Re/Max Pembroke Realty Ltd.
Interior Features for 35 BENNETT STREET
Bedrooms
Bedrooms3+1
Bedrooms Above3
Bedrooms Below1
Beds3+1
Bathrooms
Total Baths2
Total Baths2
Other Interior Features
Basement Finished
Basement TypeFull
Cooling TypeCentral air conditioning, Air exchanger
Fireplaceno
Flooring TypeHardwood, Laminate, Tile
Foundation TypeBlock
Heating FuelNatural gas
Heating TypeForced air
Room Details for 35 BENNETT STREET
Bathroom
roomtype
Bathroom
area
10'10" x 5'1"
level
Lower Level
Bathroom # 2
roomtype
Bathroom
area
9'4" x 7'7"
level
Main Level
Bedroom
roomtype
Bedroom
area
11'5" x 10'11"
level
Main Level
Bedroom # 2
roomtype
Bedroom
area
11'7" x 7'7"
level
Main Level
Dining
roomtype
Dining
area
13'6" x 10'1"
level
Main Level
Family
roomtype
Family
area
23'5" x 13'7"
level
Lower Level
Foyer
roomtype
Foyer
area
5'0" x 7'3"
level
Main Level
Kitchen
roomtype
Kitchen
area
10'2" x 11'7"
level
Main Level
Laundry
roomtype
Laundry
area
10'10" x 5'1"
level
Lower Level
Living
roomtype
Living
area
13'6" x 15'2"
level
Main Level
Master Bedroom
roomtype
Master Bedroom
area
10'1" x 15'2"
level
Main Level
Office
roomtype
Office
area
13'8" x 11'3"
level
Lower Level
Storage
roomtype
Storage
area
17'5" x 9'6"
level
Lower Level
General for 35 BENNETT STREET
Amenities NearbyRecreation Nearby, Shopping
AppliancesRefrigerator, Dishwasher, Microwave, Stove
Architectural StyleBungalow
Building TypeHouse
Construction MaterialConcrete block
Construction StyleDetached
FeaturesFlat site
Garageno
NeighbourhoodBennett Street
Parkingyes
Parking Spaces 4
Pool Y/Nno
Property Sub TypeSingle Family Dwelling
Property TitleFreehold
Property TypeSingle Family
Rooms13
SewerMunicipal sewage system
TermsSALE
Wheel Chair Accessno
ZoningResidential
Exterior for 35 BENNETT STREET
Exterior FinishSiding
Landscape FeaturesPartially landscaped
Lot Frontage110.9
Waterfrontno
Additional Details

David Ballantyne
Real Estate Representative
Similar Properties to 35 BENNETT STREET
Login & Get Full Access
Thank you for registering.
Are you currently working with one of these agents?
Ask A Question
Get Pre-Approved Now!
Give yourself a better position in the competitive home buying market. Complete the form to get started on your journey to purchase your dream home. Our lending partner has a wide variety of lending options available and advanced mortgage technology. As a result, our lending partner's clients enjoy a flawless experience through impeccable execution and timely communication throughout the process.


 Crystal strap sandals
Crystal strap sandals  High collar jacquard sweater
High collar jacquard sweater  Faux shearling jacket
Faux shearling jacket  Herringbone Blazer
Herringbone Blazer  Checkered wool-blend coat
Checkered wool-blend coat