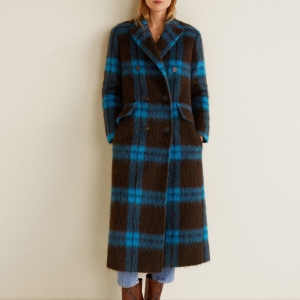Listing
Carleton Place, ON K7C0R9 1 GRIFFITH WAY
$795,000



23 more
























- MLS# 1377827
- 02/20/2024
-
Request Tour
-
Request Info
Presented By: Melanie Amo with One Percent Realty Ltd.
Beds • 4+1
Full/Half Baths • 4 / 1
Garage • 1
Year Built • 2023
Home Details
Extraordinary brand new corner lot beauty with an array of upgrades ! Welcome to 1 Griffith Way in Carleton Place! This exceptional home offers 2,714 sq ft, including a finished basement. Enjoy the open-concept floor plan, flooded with natural light, a spacious kitchen with an island, a welcoming living room, and a formal dining area with soaring ceilings. Laundry conveniently located on the main floor. The upper level features a grand primary suite with a large walk-in closet, and a generous ensuite. There are also three more spacious bedrooms, and a generous main bath. The lower level boasts a large rec room, a 4th full bath, a sizable bedroom, and ample storage. With a 2-car garage, parking for 4 in the drive way, and in close proximity to Riverside Park, schools, and shopping, this home is a gem. Don't miss the opportunity – 24-hour irrevocable on all written offers. Some photos digitally enhanced. (id:27)
Presented By: Melanie Amo with One Percent Realty Ltd.
Interior Features for 1 GRIFFITH WAY
Bedrooms
Bedrooms4+1
Bedrooms Above4
Bedrooms Below1
Beds4+1
Bathrooms
Total Baths4+1
Total Baths4
Total Half Baths1
Other Interior Features
Basement Finished
Basement TypeFull
Cooling TypeCentral air conditioning
Fireplaceno
Flooring TypeWall-to-wall carpet, Hardwood
Foundation TypePoured Concrete
Heating FuelNatural gas
Heating TypeForced air
Room Details for 1 GRIFFITH WAY
Bedroom
roomtype
Bedroom
area
11'6" x 10'0"
level
2nd Level
Bedroom # 2
roomtype
Bedroom
area
10'0" x 10'0"
level
2nd Level
Bedroom # 3
roomtype
Bedroom
area
10'0" x 10'8"
level
2nd Level
Bedroom # 4
roomtype
Bedroom
area
13'7" x 10'9"
level
Lower Level
Breakfast
roomtype
Breakfast
area
9'3" x 10'5"
level
Main Level
Kitchen
roomtype
Kitchen
area
9'0" x 12'8"
level
Main Level
Living
roomtype
Living
area
12'0" x 27'7"
level
Main Level
Master Bedroom
roomtype
Master Bedroom
area
18'6" x 12'10"
level
2nd Level
Recreation Room
roomtype
Recreation Room
area
13'5" x 18'5"
level
Lower Level
General for 1 GRIFFITH WAY
Building TypeHouse
Construction StyleDetached
Garageyes
NeighbourhoodMississippi Shores
Parkingyes
Parking Spaces 6
Pool Y/Nno
Property Sub TypeSingle Family Dwelling
Property TitleFreehold
Property TypeSingle Family
Rooms9
SewerMunicipal sewage system
TermsSALE
Wheel Chair Accessno
ZoningResidential
Exterior for 1 GRIFFITH WAY
Exterior FinishBrick, Siding
Lot Frontage49.5
Lot Size49.54 ft X 100.07 ft
Parking TypeAttached garage
Waterfrontno
Additional Details

David Ballantyne
Real Estate Representative
Similar Properties to 1 GRIFFITH WAY
Login & Get Full Access
Thank you for registering.
Are you currently working with one of these agents?
Ask A Question
Get Pre-Approved Now!
Give yourself a better position in the competitive home buying market. Complete the form to get started on your journey to purchase your dream home. Our lending partner has a wide variety of lending options available and advanced mortgage technology. As a result, our lending partner's clients enjoy a flawless experience through impeccable execution and timely communication throughout the process.


 Faux shearling jacket
Faux shearling jacket  Crystal strap sandals
Crystal strap sandals  Checkered wool-blend coat
Checkered wool-blend coat  Herringbone Blazer
Herringbone Blazer