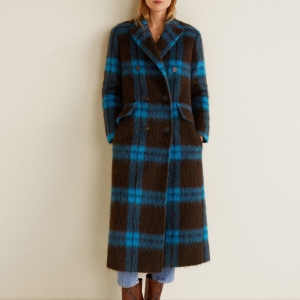Listing
Pembroke, ON K8A8G4 581 HILLSIDE AVENUE
$659,900



25 more


























- MLS# 1377508
- 02/15/2024
-
Request Tour
-
Request Info
Presented By: Cynthia Lloyd with Re/Max Pembroke Realty Ltd.
Beds • 4
Full/Half Baths • 4 / 2
Garage • 1
Home Details
Exquisite Viceroy-style custom home, masterpiece of architectural design & luxurious living, spanning over 3 floors, featuring 4 elegantly appointed bedrooms & 3 lavish living spaces. Informal open-concept area, combines kitchen, dining & family room into one harmonious space, complemented by warmth of a cozy gas fireplaces. Formal dining & living rms provide an ambiance of refined style & stunning panoramic views of Laurentian Mountains. Deck off dining area is perfect for enjoying morning coffees & evening cocktails. Primary sleeping quarters are nothing short of spectacular, a serene sanctuary forbrejuvenation with sitting area & balcony with a view & meticulously designed walk-in dressing area & vanity area in addition to ensuite bath. Lower level boasts huge recroom space, wet bar, sauna & shower & walk-out leading to beautifully landscaped yard. Ingeniously designed for the potential for a granny suite, adding opportunity for generational living. Min 24 hr irrev on all offers. (id:27)
Presented By: Cynthia Lloyd with Re/Max Pembroke Realty Ltd.
Interior Features for 581 HILLSIDE AVENUE
Bedrooms
Bedrooms4
Bedrooms Above4
Bedrooms Below0
Beds4
Bathrooms
Total Baths4+2
Total Baths4
Total Half Baths2
Other Interior Features
Basement Finished
Basement TypeFull
Cooling TypeCentral air conditioning
Fireplaceyes
Flooring TypeHardwood, Vinyl
Heating FuelNatural gas
Heating TypeForced air
Room Details for 581 HILLSIDE AVENUE
Bathroom
roomtype
Bathroom
area
11'8" x 8'10"
level
2nd Level
Bathroom # 2
roomtype
Bathroom
area
5'8" x 8'5"
level
2nd Level
Bathroom # 3
roomtype
Bathroom
area
4'10" x 5'11"
level
Lower Level
Bathroom # 4
roomtype
Bathroom
area
4'10" x 5'11"
level
Lower Level
Bathroom # 5
roomtype
Bathroom
area
4'8" x 6'7"
level
Main Level
Bedroom
roomtype
Bedroom
area
8'10" x 13'3"
level
2nd Level
Bedroom # 2
roomtype
Bedroom
area
11'2" x 12'1"
level
2nd Level
Bedroom # 3
roomtype
Bedroom
area
8'10" x 11'7"
level
Main Level
Breakfast
roomtype
Breakfast
area
10'6" x 14'6"
level
Main Level
Dining
roomtype
Dining
area
11'2" x 10'4"
level
Main Level
Family
roomtype
Family
area
9'4" x 13'1"
level
Main Level
Foyer
roomtype
Foyer
area
6'10" x 12'4"
level
Main Level
Games
roomtype
Games
area
32'8" x 14'6"
level
Lower Level
Kitchen
roomtype
Kitchen
area
9'11" x 8'0"
level
Lower Level
Kitchen # 2
roomtype
Kitchen
area
14'6" x 12'1"
level
Main Level
Laundry
roomtype
Laundry
area
6'7" x 7'7"
level
Main Level
Living
roomtype
Living
area
15'0" x 20'1"
level
Main Level
Master Bedroom
roomtype
Master Bedroom
area
18'5" x 14'8"
level
2nd Level
Other
roomtype
Other
area
8'3" x 8'10"
level
2nd Level
Other # 2
roomtype
Other
area
8'5" x 4'8"
level
Lower Level
Recreation Room
roomtype
Recreation Room
area
21'7" x 14'4"
level
Lower Level
General for 581 HILLSIDE AVENUE
Amenities NearbyRecreation Nearby, Shopping
AppliancesRefrigerator, Cooktop, Dishwasher, Dryer, Freezer, Stove, Washer
Building TypeHouse
Community FeaturesFamily Oriented
Construction StyleDetached
FeaturesCul-de-sac, Park setting, Balcony, Automatic Garage Door Opener
Garageyes
NeighbourhoodEast End Pembroke
Parkingyes
Parking Spaces 4
Property Sub TypeSingle Family Dwelling
Property TitleFreehold
Property TypeSingle Family
Rooms21
SewerMunicipal sewage system
Structure TypeDeck
TermsSALE
Wheel Chair Accessno
ZoningRESIDENTIAL
Exterior for 581 HILLSIDE AVENUE
Exterior FinishSiding
Lot Frontage45.0
Lot Size45 ft X 138.8 ft (Irregular Lot)
Parking TypeAttached garage
Poolno
Waterfrontno
Additional Details

David Ballantyne
Real Estate Representative
Similar Properties to 581 HILLSIDE AVENUE
Login & Get Full Access
Thank you for registering.
Are you currently working with one of these agents?
Ask A Question
Get Pre-Approved Now!
Give yourself a better position in the competitive home buying market. Complete the form to get started on your journey to purchase your dream home. Our lending partner has a wide variety of lending options available and advanced mortgage technology. As a result, our lending partner's clients enjoy a flawless experience through impeccable execution and timely communication throughout the process.


 Herringbone Blazer
Herringbone Blazer  Crystal strap sandals
Crystal strap sandals  Faux shearling jacket
Faux shearling jacket  Checkered wool-blend coat
Checkered wool-blend coat