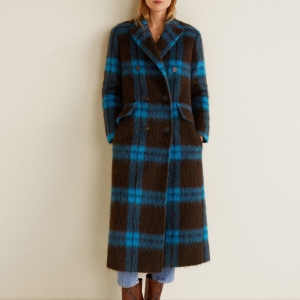Listing
Clarence-Rockland, ON K0A1N0 1635 LANDRY STREET
$374,000



12 more













- MLS# 1376992
- 02/19/2024
-
Request Tour
-
Request Info
Presented By: Richard Renaud with Right At Home Realty
Beds • 3
Full/Half Baths • 2 / 1
Garage • 1
Year Built • 1900
Home Details
Updated century 3 storey residence located in the village of Clarence Creek, 5 minutes of Rockland and 25 minutes East of Orleans. This home is close to school, fully fenced backyard walking distance from local Arena and park. The residence as 3 bedroom which one is on the 3 rd floor with a open loft which could be converted into 2 additionnal rooms.. Full bathroom is located on the 2nd floor and was recently renovated. Newer maintenance free windows installed by previous owner 4-5 years ago.(no waranty) Freshly painted ,New Hot water tank in 2023,New Shingle 2023 ,New Natural Gaz furnace 2022. Included a 20 X 12 deck and a storage shed. No Survey on file.(Appliances are in à As Is Where Is Conditions) (id:27)
Presented By: Richard Renaud with Right At Home Realty
Interior Features for 1635 LANDRY STREET
Bedrooms
Bedrooms3
Bedrooms Above3
Bedrooms Below0
Beds3
Bathrooms
Total Baths2+1
Total Baths2
Total Half Baths1
Other Interior Features
Basement Unfinished
Basement TypeUnknown
Cooling TypeCentral air conditioning
Fireplaceno
Flooring TypeHardwood, Laminate, Ceramic
Foundation TypeStone
Heating FuelElectric
Heating TypeForced air
Room Details for 1635 LANDRY STREET
Bathroom
roomtype
Bathroom
area
9'4" x 5'0"
level
2nd Level
Bathroom # 2
roomtype
Bathroom
area
8'0" x 3'1"
level
Main Level
Bedroom
roomtype
Bedroom
area
12'5" x 9'7"
level
2nd Level
Bedroom # 2
roomtype
Bedroom
area
24'3" x 15'7"
level
3rd Level
Breakfast
roomtype
Breakfast
area
9'0" x 8'0"
level
Main Level
Kitchen
roomtype
Kitchen
area
14'5" x 12'2"
level
Main Level
Living
roomtype
Living
area
22'10" x 11'11"
level
Main Level
Master Bedroom
roomtype
Master Bedroom
area
12'8" x 12'8"
level
2nd Level
Recreation Room
roomtype
Recreation Room
area
19'0" x 12'0"
level
2nd Level
General for 1635 LANDRY STREET
Amenities NearbyRecreation Nearby
AppliancesRefrigerator, Dishwasher, Dryer, Stove, Washer
Building TypeHouse
Construction StyleDetached
FeaturesAutomatic Garage Door Opener
Garageyes
NeighbourhoodClarence
Parkingyes
Parking Spaces 4
Pool Y/Nno
Property Sub TypeSingle Family Dwelling
Property TitleFreehold
Property TypeSingle Family
Rooms9
SewerSeptic System
Structure TypeDeck
TermsSALE
Wheel Chair Accessno
Zoningresidential
Exterior for 1635 LANDRY STREET
Exterior FinishSiding
Fence TypeFenced yard
Lot Frontage90.0
Lot Size89.99 ft X 190 ft
Parking TypeAttached garage
Road TypePaved road
Waterfrontno
Additional Details

David Ballantyne
Real Estate Representative
Similar Properties to 1635 LANDRY STREET
Login & Get Full Access
Thank you for registering.
Are you currently working with one of these agents?
Ask A Question
Get Pre-Approved Now!
Give yourself a better position in the competitive home buying market. Complete the form to get started on your journey to purchase your dream home. Our lending partner has a wide variety of lending options available and advanced mortgage technology. As a result, our lending partner's clients enjoy a flawless experience through impeccable execution and timely communication throughout the process.


 Herringbone Blazer
Herringbone Blazer  Crystal strap sandals
Crystal strap sandals  Faux Shearling Coat
Faux Shearling Coat  Checkered wool-blend coat
Checkered wool-blend coat