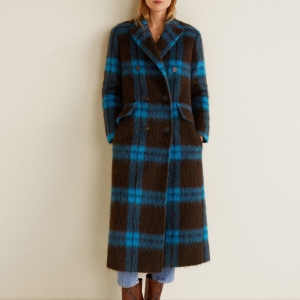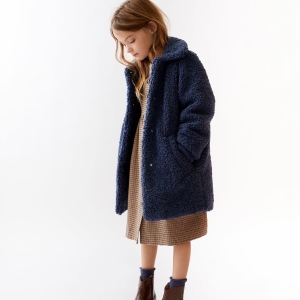Listing
Brockville, ON K6V5T1 1915 COUNTY ROAD 2 ROAD E
$1,250,000



25 more


























- MLS# 1376540
- 02/07/2024
-
Request Tour
-
Request Info
Presented By: Bambi Marshall with Re/Max Hometown Realty Inc.
Beds • 3
Full/Half Baths • 5 / 2
Garage • 1
Home Details
This all brick/stone home offers 3 beds, 5 Baths, double attached garage and is nestled just off of Hwy 2 and only a short drive into Brockville and all amenities. Wrought Iron gates welcome you as you enter the property with lots of parking,low maintenance landscaping and an inground pool.There have been many updates to this property, that include septic, heating, flooring, painting, 4pc ensuite and more, the unique layout add to this unique home that is move in ready. This bungalow offers 3 beds, with each having their own ensuites and 2-2pc baths, 10 foot ceilings add charm and space throughout the house, you will stay toasty warm with the Jutol wood insert while enjoying the River view. The back of the house is enhanced with large windows which add tons of natural light and giving you a riverview all year round and privacy as the same time, french doors lead you to the heated sunroom to enjoy all year round. Be sure to book your showing now. Waterfront 1913-MLS 1376821 (id:27)
Presented By: Bambi Marshall with Re/Max Hometown Realty Inc.
Interior Features for 1915 COUNTY ROAD 2 ROAD E
Bedrooms
Bedrooms3
Bedrooms Above3
Bedrooms Below0
Beds3
Bathrooms
Total Baths5+2
Total Baths5
Total Half Baths2
Other Interior Features
Basement Not Applicable
Basement TypeFull
Cooling TypeCentral air conditioning
Fireplaceyes
Flooring TypeHardwood, Vinyl, Ceramic
Foundation TypeBlock
Heating FuelPropane
Heating TypeForced air
Room Details for 1915 COUNTY ROAD 2 ROAD E
Bathroom
roomtype
Bathroom
area
4'8" x 7'3"
level
Basement Level
Bathroom # 2
roomtype
Bathroom
area
2'10" x 8'6"
level
Main Level
Bathroom # 3
roomtype
Bathroom
area
6'11" x 10'3"
level
Main Level
Bathroom # 4
roomtype
Bathroom
area
11'6" x 14'6"
level
Main Level
Bathroom # 5
roomtype
Bathroom
area
8'11" x 9'11"
level
Main Level
Bedroom
roomtype
Bedroom
area
8'11" x 11'10"
level
Main Level
Bedroom # 2
roomtype
Bedroom
area
13'6" x 13'1"
level
Main Level
Breakfast
roomtype
Breakfast
area
6'8" x 11'9"
level
Main Level
Den
roomtype
Den
area
14'3" x 18'5"
level
Main Level
Family
roomtype
Family
area
19'3" x 1'8"
level
Basement Level
Foyer
roomtype
Foyer
area
12'9" x 21'3"
level
Main Level
Games
roomtype
Games
area
14'5" x 18'0"
level
Basement Level
Kitchen
roomtype
Kitchen
area
11'10" x 17'7"
level
Main Level
Laundry
roomtype
Laundry
area
7'6" x 10'3"
level
Main Level
Living
roomtype
Living
area
16'11" x 27'11"
level
Main Level
Master Bedroom
roomtype
Master Bedroom
area
19'10" x 21'3"
level
Main Level
Mudroom
roomtype
Mudroom
area
7'8" x 8'1"
level
Main Level
Office
roomtype
Office
area
7'9" x 15'4"
level
Basement Level
Office # 2
roomtype
Office
area
7'4" x 13'6"
level
Main Level
Other
roomtype
Other
area
7'7" x 8'10"
level
Basement Level
Other # 2
roomtype
Other
area
6'11" x 11'2"
level
Main Level
Pantry
roomtype
Pantry
area
5'10" x 17'11"
level
Main Level
Storage
roomtype
Storage
area
33'4" x 35'3"
level
Basement Level
Utility
roomtype
Utility
area
9'4" x 13'7"
level
Basement Level
Workshop
roomtype
Workshop
area
6'8" x 20'10"
level
Basement Level
General for 1915 COUNTY ROAD 2 ROAD E
Amenities NearbyGolf Nearby, Recreation Nearby, Shopping, Water Nearby
AppliancesRefrigerator, Dishwasher, Dryer, Stove, Washer, Blinds
Building TypeHouse
Construction StyleDetached
FeaturesAutomatic Garage Door Opener
Garageyes
NeighbourhoodEast of Brockville
Parkingyes
Parking Spaces 10
Pool Y/Nyes
Property Sub TypeSingle Family Dwelling
Property TitleFreehold
Property TypeSingle Family
Rooms25
SewerSeptic System
TermsSALE
Wheel Chair Accessno
ZoningResidential
Exterior for 1915 COUNTY ROAD 2 ROAD E
Exterior FinishStone
Landscape FeaturesLandscaped, Partially landscaped
Parking TypeAttached garage, Oversize, Gravel
Pool TypeInground pool
View TypeRiver view
Waterfrontno
Additional Details

David Ballantyne
Real Estate Representative
Similar Properties to 1915 COUNTY ROAD 2 ROAD E
Login & Get Full Access
Thank you for registering.
Are you currently working with one of these agents?
Ask A Question
Get Pre-Approved Now!
Give yourself a better position in the competitive home buying market. Complete the form to get started on your journey to purchase your dream home. Our lending partner has a wide variety of lending options available and advanced mortgage technology. As a result, our lending partner's clients enjoy a flawless experience through impeccable execution and timely communication throughout the process.


 Checkered wool-blend coat
Checkered wool-blend coat  Faux shearling jacket
Faux shearling jacket  Herringbone Blazer
Herringbone Blazer  Faux Shearling Coat
Faux Shearling Coat  Crystal strap sandals
Crystal strap sandals