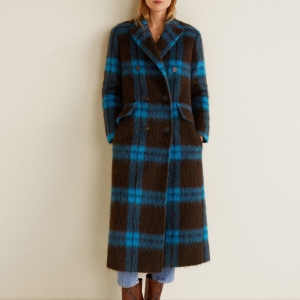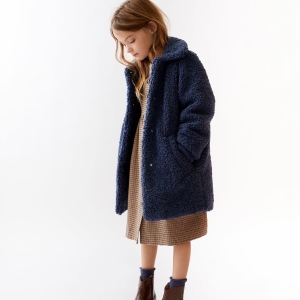Listing
Clarence-Rockland, ON K0A2A0 2868 BOUVIER ROAD
$1,499,000



24 more

























- MLS# 1375878
- 02/02/2024
-
Request Tour
-
Request Info
Presented By: Steve Brunet with Realty Executives Plus Ltd.
Beds • 2+1
Full/Half Baths • 4 / 1
Garage • 1
Year Built • 2015
Home Details
Custom build bungalow on a private 1.2-acre lot. This home is sure to impress. Great architecture, stunning exterior finishing. Upon entry you’ll appreciate the quality in workmanship with 10/12ft ceilings, stunning stone two-sided gas fireplace, gourmet kitchen with extra large island perfect for entertaining. You’ll find two spacious bedrooms on the main floor each with walk-in closet and ensuite bathroom and a main floor den with build-in office furniture. The home as ample natural lighting with stunning view of the back yard. The basement is fully finished with nearly 9ft ceiling, spacious great room with a complete wet bar equipped with a dishwasher & mini fridge, 3rd bedroom, full bathroom and a spacious laundry room. Step outside we’re you’ll enjoy a 32×19 feet heated salt inground pool, with a spacious patio and screen in 12ftx12ft gazebo. This home as so much to offer, to truly appreciate all the attention to details and craftmanship, an in-person visit is a must. (id:27)
Presented By: Steve Brunet with Realty Executives Plus Ltd.
Interior Features for 2868 BOUVIER ROAD
Bedrooms
Bedrooms2+1
Bedrooms Above2
Bedrooms Below1
Beds2+1
Bathrooms
Total Baths4+1
Total Baths4
Total Half Baths1
Other Interior Features
Basement Finished
Basement TypeFull
Cooling TypeCentral air conditioning
Fireplaceyes
Flooring TypeHardwood, Other, Ceramic
Foundation TypePoured Concrete
Heating FuelNatural gas
Heating TypeForced air
Room Details for 2868 BOUVIER ROAD
Bathroom
roomtype
Bathroom
area
12'2" x 8'0"
level
Basement Level
Bathroom # 2
roomtype
Bathroom
area
13'1" x 7'4"
level
Main Level
Bathroom # 3
roomtype
Bathroom
area
8'5" x 10'1"
level
Main Level
Bathroom # 4
roomtype
Bathroom
area
2'7" x 6'8"
level
Main Level
Bedroom
roomtype
Bedroom
area
13'1" x 15'3"
level
Basement Level
Bedroom # 2
roomtype
Bedroom
area
14'7" x 15'7"
level
Main Level
Den
roomtype
Den
area
10'3" x 11'8"
level
Main Level
Dining
roomtype
Dining
area
12'9" x 10'6"
level
Main Level
Games
roomtype
Games
area
20'5" x 14'11"
level
Basement Level
Great Room
roomtype
Great Room
area
24'9" x 24'6"
level
Basement Level
Kitchen
roomtype
Kitchen
area
19'9" x 11'3"
level
Main Level
Laundry
roomtype
Laundry
area
10'7" x 9'10"
level
Basement Level
Living
roomtype
Living
area
18'10" x 15'9"
level
Main Level
Master Bedroom
roomtype
Master Bedroom
area
14'1" x 15'4"
level
Main Level
Other
roomtype
Other
area
10'9" x 5'6"
level
Main Level
Other # 2
roomtype
Other
area
10'3" x 7'1"
level
Main Level
Utility
roomtype
Utility
area
11'6" x 6'4"
level
Basement Level
General for 2868 BOUVIER ROAD
AppliancesRefrigerator, Oven - Built-In, Cooktop, Dishwasher, Microwave
Architectural StyleBungalow
Building TypeHouse
Community FeaturesSchool Bus
Construction StyleDetached
FeaturesAutomatic Garage Door Opener
Garageyes
NeighbourhoodHammond
Parkingyes
Parking Spaces 6
Property Sub TypeSingle Family Dwelling
Property TitleFreehold
Property TypeSingle Family
Rooms17
TermsSALE
Wheel Chair Accessno
ZoningRural Residential
Exterior for 2868 BOUVIER ROAD
Exterior FinishStone
Landscape FeaturesLandscaped, Underground sprinkler
Lot Frontage125.0
Lot Size125 ft X 429.79 ft
Parking TypeDetached garage, Attached garage
Poolyes
Pool TypeInground pool
Road TypePaved road
Waterfrontno
Additional Details

David Ballantyne
Real Estate Representative
Similar Properties to 2868 BOUVIER ROAD
Login & Get Full Access
Thank you for registering.
Are you currently working with one of these agents?
Ask A Question
Get Pre-Approved Now!
Give yourself a better position in the competitive home buying market. Complete the form to get started on your journey to purchase your dream home. Our lending partner has a wide variety of lending options available and advanced mortgage technology. As a result, our lending partner's clients enjoy a flawless experience through impeccable execution and timely communication throughout the process.


 Check blazer with contrast buttons
Check blazer with contrast buttons  Crystal strap sandals
Crystal strap sandals  Herringbone Blazer
Herringbone Blazer  Checkered wool-blend coat
Checkered wool-blend coat  Faux shearling jacket
Faux shearling jacket  Faux Shearling Coat
Faux Shearling Coat