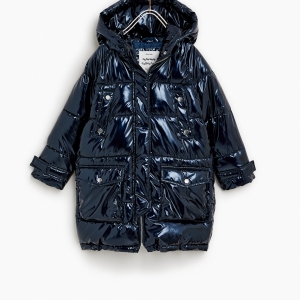Listing
Ottawa, ON K2A0M4 348 PRINCETON AVENUE
$2,813,000



8 more









- MLS# 1375211
- 01/27/2024
-
Request Tour
-
Request Info
Presented By: Dario Wharton with Exp Realty
Beds • 4+1
Full/Half Baths • 6 / 2
Garage • 1
Year Built • 2024
Home Details
Welcome to 348 Princeton! This custom luxury design has never been seen before in Ottawa. Located in the heart of Westboro, this masterpiece is close to all amenities, and equipped two Elevators - one for your car, and one from the basement to your rooftop Terrace. With over 2300 sqft of astonishing Living space above grade, it boasts five Bedrooms, six Bathrooms (including four ensuites), an open concept floor plan with lots of large windows, a rooftop terrace complete with a designated BBQ area, Granite Counter tops, all Miele appliances, commercial grade mechanical room, two elevation kitchen, 20ft ceilings in the great room, heated floors throughout, a standby generator, wired for electrical vehicle, engineered hardwood floors, and the list goes on. Be the first to own such a remarkable home! ** This house is not built. Images provided are renderings.** (id:27)
Presented By: Dario Wharton with Exp Realty
Interior Features for 348 PRINCETON AVENUE
Bedrooms
Bedrooms4+1
Bedrooms Above4
Bedrooms Below1
Beds4+1
Bathrooms
Total Baths6+2
Total Baths6
Total Half Baths2
Other Interior Features
Basement Finished
Basement TypeFull
Cooling TypeCentral air conditioning
Fireplaceyes
Flooring TypeHardwood, Tile
Foundation TypePoured Concrete
Heating FuelNatural gas
Heating TypeForced air
Room Details for 348 PRINCETON AVENUE
Bathroom
roomtype
Bathroom
area
Measurements not available
level
2nd Level
Bathroom # 2
roomtype
Bathroom
area
Measurements not available
level
3rd Level
Bathroom # 3
roomtype
Bathroom
area
Measurements not available
level
3rd Level
Bathroom # 4
roomtype
Bathroom
area
Measurements not available
level
3rd Level
Bathroom # 5
roomtype
Bathroom
area
Measurements not available
level
Main Level
Bedroom
roomtype
Bedroom
area
13'10" x 13'2"
level
2nd Level
Bedroom # 2
roomtype
Bedroom
area
13'2" x 11'2"
level
3rd Level
Bedroom # 3
roomtype
Bedroom
area
13'2" x 12'3"
level
3rd Level
Den
roomtype
Den
area
15'10" x 9'5"
level
2nd Level
Dining
roomtype
Dining
area
29'5" x 11'5"
level
Main Level
Foyer
roomtype
Foyer
area
8'1" x 5'9"
level
Main Level
Great Room
roomtype
Great Room
area
24'10" x 11'0"
level
Main Level
Kitchen
roomtype
Kitchen
area
15'6" x 11'3"
level
Main Level
Master Bedroom
roomtype
Master Bedroom
area
20'7" x 11'3"
level
3rd Level
General for 348 PRINCETON AVENUE
Amenities NearbyPublic Transit, Shopping
AppliancesRefrigerator, Dishwasher, Dryer, Stove, Washer
Building TypeHouse
Construction StyleDetached
FeaturesOpen space, Elevator
Garageyes
NeighbourhoodWestboro
Parkingyes
Parking Spaces 4
Pool Y/Nno
Property Sub TypeSingle Family Dwelling
Property TitleFreehold
Property TypeSingle Family
Rooms14
SewerMunicipal sewage system
TermsSALE
Wheel Chair Accessno
ZoningResidential
Exterior for 348 PRINCETON AVENUE
Exterior FinishBrick, Other
Lot Frontage50.0
Lot Size50 ft X 66 ft
Parking TypeAttached garage, Underground
Waterfrontno
Additional Details

David Ballantyne
Real Estate Representative
Similar Properties to 348 PRINCETON AVENUE
Login & Get Full Access
Thank you for registering.
Are you currently working with one of these agents?
Ask A Question
Get Pre-Approved Now!
Give yourself a better position in the competitive home buying market. Complete the form to get started on your journey to purchase your dream home. Our lending partner has a wide variety of lending options available and advanced mortgage technology. As a result, our lending partner's clients enjoy a flawless experience through impeccable execution and timely communication throughout the process.


 Crystal strap sandals
Crystal strap sandals  Boys light blue jacket
Boys light blue jacket  Vinyl Puffer Jacket
Vinyl Puffer Jacket