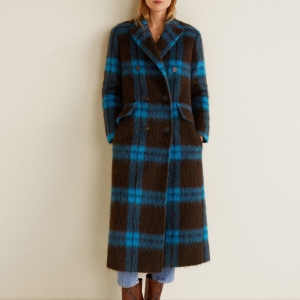Listing
Carleton Place, ON K7C0C5 367 CONCESSION 12B LANARK ROAD
$599,900



21 more






















- MLS# 1369921
- 11/22/2023
-
Request Tour
-
Request Info
Presented By: Michael McCue with Century 21 Synergy Realty Inc
Beds • 3
Full/Half Baths • 3 / 1
Garage • 1
Year Built • 2023
Home Details
Unique opportunity to own your own private luxury estate in Lanark Highlands with wheelchair access only 8 minutes to Carleton Place. This large 4 bedroom 3200 sq ft bungalow sits on 2.4 acres of rolling hardwood forest in the Boyd's Settlement, access to Hwy 7 is only a short drive away. The structure is built with ICF walls and will use heated concrete pad flooring, Large 1400 sq ft garage will fit 4 cars or use the space for your future workshop. Hydro to the structure is 200 amp, no worries charging your future electric vehicle. Building Permit is Owner Occupied, Engineering Letter of Inspection in hand. Construction planning permission from Lanark Highlands and is 34% complete. New owner will be take on the build of the existing structure as it stands and be responsible for finishing costs and finalizing the construction. Larger septic system approved so potential for future carriage house. Current owner can be sub contracted to finish the build.(dimensions from Architect Plans) (id:27)
Presented By: Michael McCue with Century 21 Synergy Realty Inc
Interior Features for 367 CONCESSION 12B LANARK ROAD
Bedrooms
Bedrooms3
Bedrooms Above3
Bedrooms Below0
Beds3
Bathrooms
Total Baths3+1
Total Baths3
Total Half Baths1
Other Interior Features
Basement Not Applicable
Basement TypeUnknown
Cooling TypeNone
Fireplaceno
Flooring TypeOther
Heating FuelOther
Heating TypeOther
Room Details for 367 CONCESSION 12B LANARK ROAD
Bathroom
roomtype
Bathroom
area
Measurements not available
level
Main Level
Bathroom # 2
roomtype
Bathroom
area
Measurements not available
level
Main Level
Bedroom
roomtype
Bedroom
area
17'0" x 13'6"
level
Main Level
Bedroom # 2
roomtype
Bedroom
area
17'0" x 13'6"
level
Main Level
Bedroom # 3
roomtype
Bedroom
area
14'0" x 12'0"
level
Main Level
Dining
roomtype
Dining
area
1'0" x 1'0"
level
Main Level
Family
roomtype
Family
area
23'0" x 12'6"
level
Main Level
Foyer
roomtype
Foyer
area
15'0" x 12'0"
level
Main Level
Kitchen
roomtype
Kitchen
area
14'4" x 19'2"
level
Main Level
Laundry
roomtype
Laundry
area
Measurements not available
level
Main Level
Living
roomtype
Living
area
20'0" x 18'0"
level
Main Level
Master Bedroom
roomtype
Master Bedroom
area
22'4" x 14'0"
level
Main Level
Utility
roomtype
Utility
area
7'0" x 6'0"
level
Main Level
General for 367 CONCESSION 12B LANARK ROAD
Architectural StyleBungalow
Building TypeHouse
Construction MaterialPoured concrete
Construction StyleDetached
FeaturesCul-de-sac, Park setting, Wooded area, Rolling
Garageyes
NeighbourhoodBoyd's Settlement
Parkingyes
Parking Spaces 10
Pool Y/Nno
Property Sub TypeSingle Family Dwelling
Property TitleFreehold
Property TypeSingle Family
Rooms13
TermsSALE
Wheel Chair Accessno
ZoningRural Residential
Exterior for 367 CONCESSION 12B LANARK ROAD
Exterior FinishOther
Lot Frontage201.0
Parking TypeAttached garage, Inside Entry, Gravel
Waterfrontno
Additional Details

David Ballantyne
Real Estate Representative
Similar Properties to 367 CONCESSION 12B LANARK ROAD
Login & Get Full Access
Thank you for registering.
Are you currently working with one of these agents?
Ask A Question
Get Pre-Approved Now!
Give yourself a better position in the competitive home buying market. Complete the form to get started on your journey to purchase your dream home. Our lending partner has a wide variety of lending options available and advanced mortgage technology. As a result, our lending partner's clients enjoy a flawless experience through impeccable execution and timely communication throughout the process.


 Crystal strap sandals
Crystal strap sandals  Herringbone Blazer
Herringbone Blazer  High collar jacquard sweater
High collar jacquard sweater  Faux shearling jacket
Faux shearling jacket  Checkered wool-blend coat
Checkered wool-blend coat