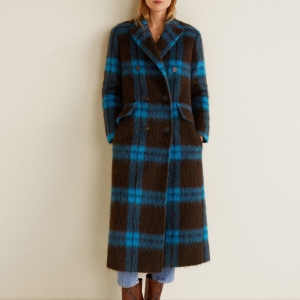Listing
Cornwall, ON K6H0J2 777 WALTON STREET
$535,000



15 more
















- MLS# 1364593
- 10/11/2023
-
Request Tour
-
Request Info
Presented By: Michelle Masse with Exit Realty Matrix
Beds • 3
Full/Half Baths • 3 / 1
Garage • 1
Year Built • 2023
Home Details
***TO BE BUILT*** New development footsteps away to all amenities. Gorgeous contemporary semi-detached model with approx. 1,530 sq.ft. featuring 3 bdrms and 2.5 bath. Custom kitchen with island and corner walk-in pantry, main floor laundry, walk-in closet and ensuite. Many upgrades are included with this build including quartz countertops and hardwood flooring throughout including stairs to 2nd floor, soft close doors & drawers, pots & pans, AC, central vac and eavestrough. Walkout basement includes rough-in for future bathroom. Landscape includes 10x8 wood deck, paved driveway and fully sodded yard. Contact your realtor today for more information. ***Pictures are from a previous build and may not reflect the same house orientation, colors, fixtures or upgrades*** (id:27)
Presented By: Michelle Masse with Exit Realty Matrix
Interior Features for 777 WALTON STREET
Bedrooms
Bedrooms3
Bedrooms Above3
Bedrooms Below0
Beds3
Bathrooms
Total Baths3+1
Total Baths3
Total Half Baths1
Other Interior Features
Basement Unfinished
Basement TypeFull
Cooling TypeCentral air conditioning, Air exchanger
Fireplaceno
Flooring TypeHardwood, Ceramic
Foundation TypePoured Concrete
Heating FuelNatural gas
Heating TypeForced air
Room Details for 777 WALTON STREET
Bathroom
roomtype
Bathroom
area
8'11" x 5'0"
level
2nd Level
Bathroom # 2
roomtype
Bathroom
area
8'11" x 8'5"
level
2nd Level
Bathroom # 3
roomtype
Bathroom
area
9'8" x 5'0"
level
Main Level
Bedroom
roomtype
Bedroom
area
10'8" x 12'2"
level
2nd Level
Bedroom # 2
roomtype
Bedroom
area
10'8" x 12'2"
level
2nd Level
Dining
roomtype
Dining
area
11'0" x 12'6"
level
Main Level
Foyer
roomtype
Foyer
area
7'8" x 4'6"
level
Main Level
Kitchen
roomtype
Kitchen
area
10'0" x 13'3"
level
Main Level
Laundry
roomtype
Laundry
area
Measurements not available
level
Main Level
Living
roomtype
Living
area
13'0" x 12'0"
level
Main Level
Master Bedroom
roomtype
Master Bedroom
area
14'9" x 11'2"
level
2nd Level
Other
roomtype
Other
area
8'11" x 4'6"
level
2nd Level
General for 777 WALTON STREET
AppliancesHood Fan
Building TypeHouse
Construction StyleSemi-detached
FeaturesAutomatic Garage Door Opener
Garageyes
NeighbourhoodBelfort Estates
Parkingyes
Parking Spaces 2
Pool Y/Nno
Property Sub TypeSingle Family Dwelling
Property TitleFreehold
Property TypeSingle Family
Rooms12
SewerMunicipal sewage system
TermsSALE
Wheel Chair Accessno
ZoningResidential
Exterior for 777 WALTON STREET
Exterior FinishStone, Siding
Lot Frontage34.4
Lot Size34.44 ft X 100.06 ft
Parking TypeDetached garage, Surfaced
Waterfrontno
Additional Details

David Ballantyne
Real Estate Representative
Similar Properties to 777 WALTON STREET
Login & Get Full Access
Thank you for registering.
Are you currently working with one of these agents?
Ask A Question
Get Pre-Approved Now!
Give yourself a better position in the competitive home buying market. Complete the form to get started on your journey to purchase your dream home. Our lending partner has a wide variety of lending options available and advanced mortgage technology. As a result, our lending partner's clients enjoy a flawless experience through impeccable execution and timely communication throughout the process.


 High collar jacquard sweater
High collar jacquard sweater  Crystal strap sandals
Crystal strap sandals  Herringbone Blazer
Herringbone Blazer  Faux shearling jacket
Faux shearling jacket  Checkered wool-blend coat
Checkered wool-blend coat